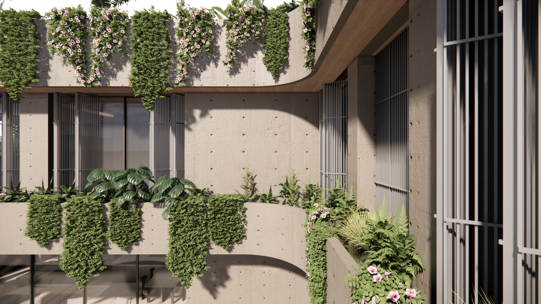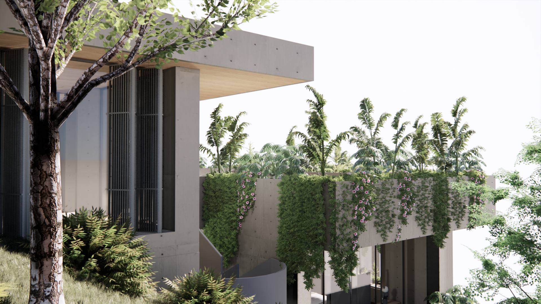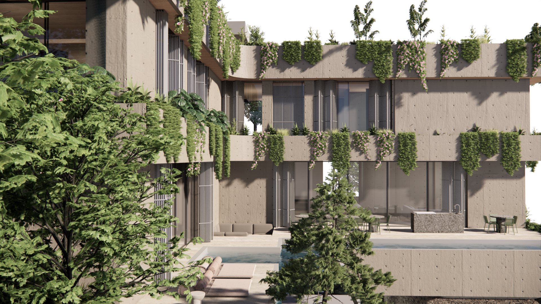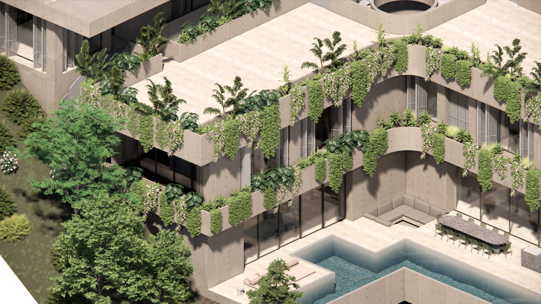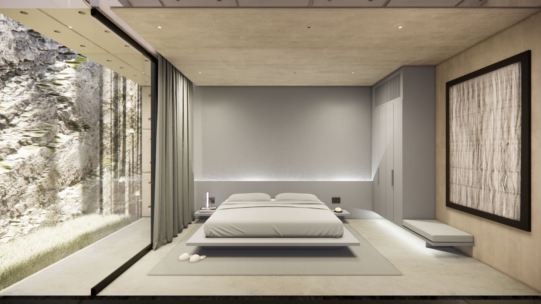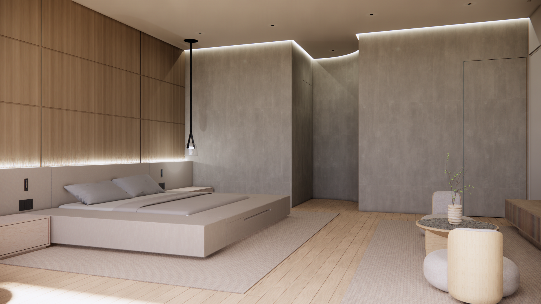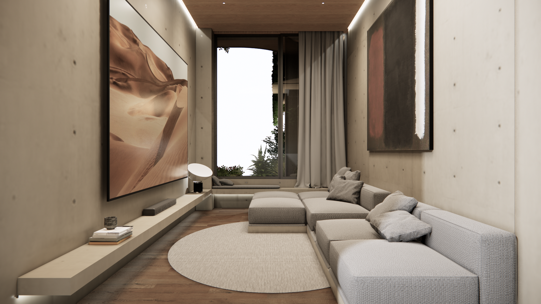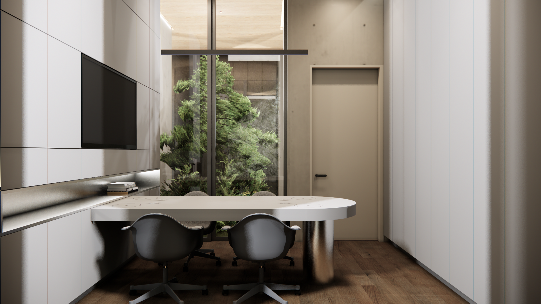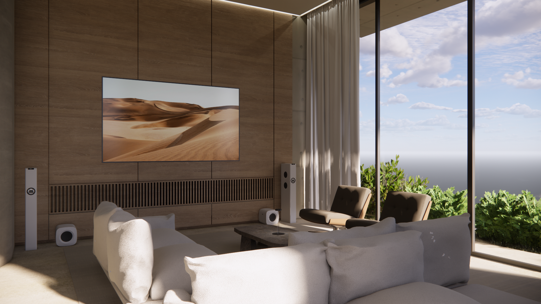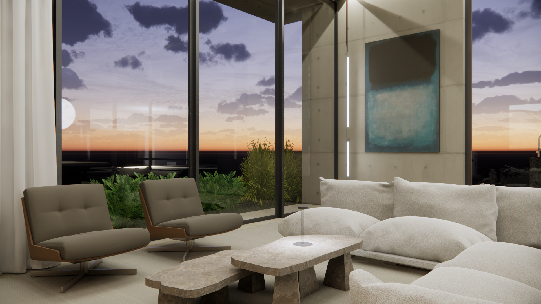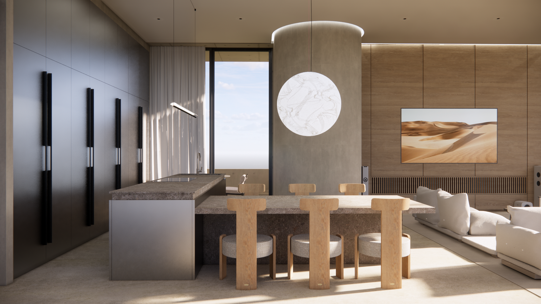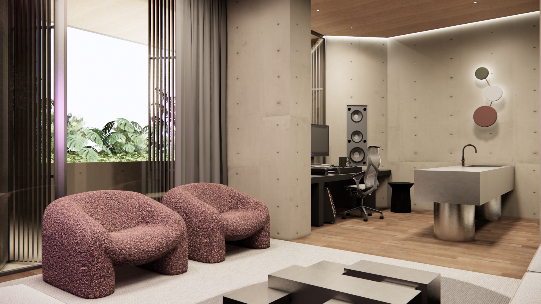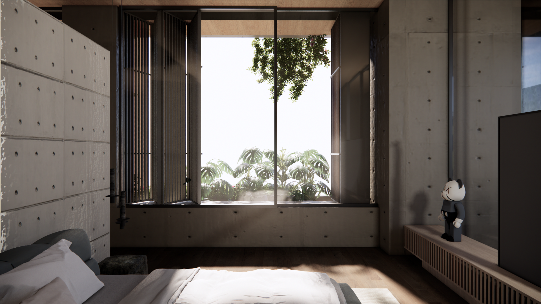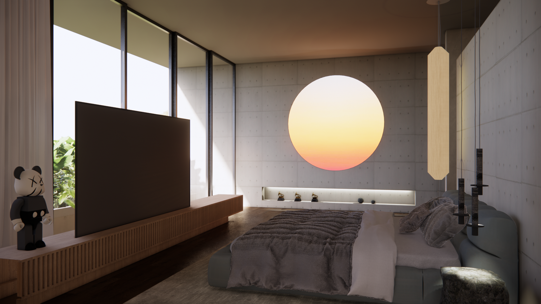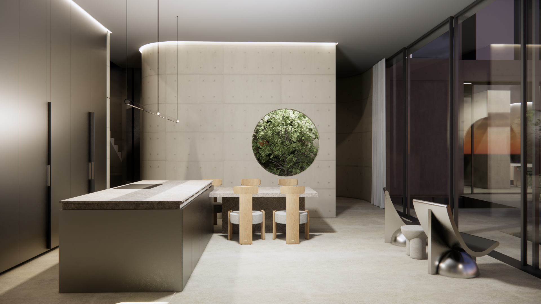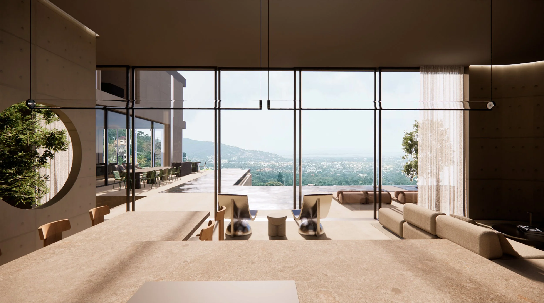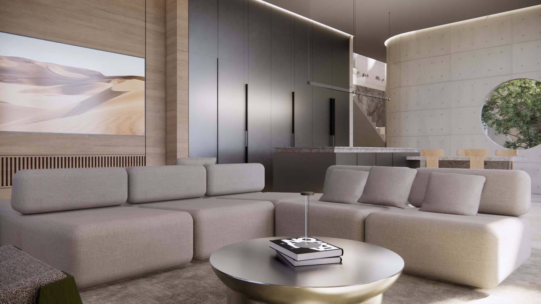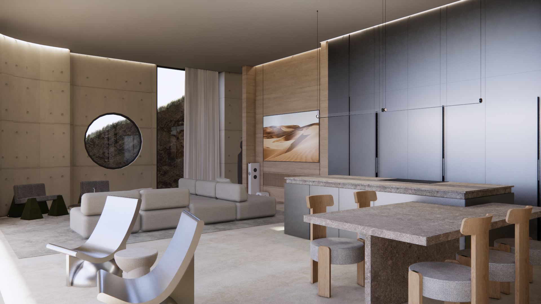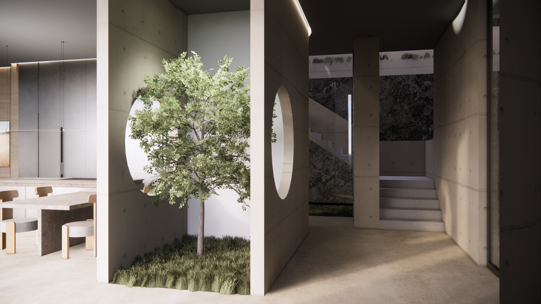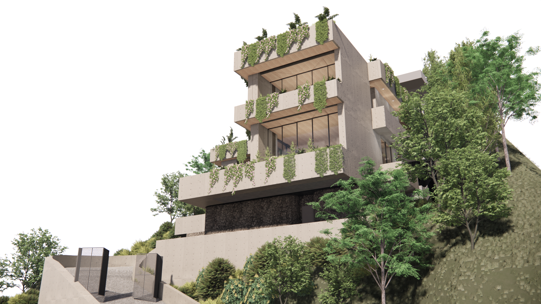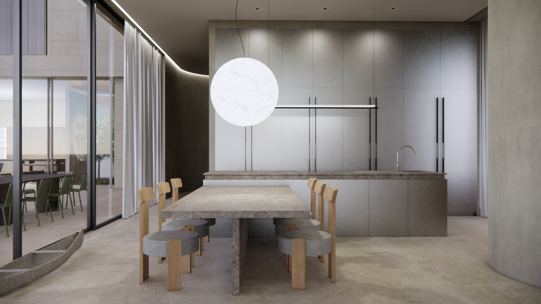CASA R
2024 | 1400 mt2
Cherry Hill, Jamaica
Residencial
Tipología
Concreto, Aluminio, acero inoxidable (Cedro y Roble), Metal, Vidrio, Piedra sinterizada, pintura, STO, vidrio, cerámica, telas.
Materiales
Casa R es un proyecto residencial que parte de una premisa singular: concebir una sola vivienda que, visualmente unificada, se divide funcionalmente en dos hogares independientes. El encargo fue realizado por un productor y artista musical y su hermana, quienes buscaban compartir un mismo espacio arquitectónico sin perder autonomía e intimidad en sus formas de habitar.
Ubicada en lo alto de Cherry Hill, Kingston, con vistas privilegiadas sobre la capital jamaiquina, la casa se posa sobre un terreno rocoso que definió muchas de sus decisiones estructurales y formales. A partir de esta topografía compleja, el diseño se desarrolla en varios niveles, articulando zonas comunes generosas, estudios creativos, terrazas y jardines colgantes que interactúan con el paisaje y con el clima tropical.
El programa arquitectónico incluye espacios pensados para la creación, el descanso y la vida cotidiana: habitaciones privadas, oficinas, un estudio de producción musical, garaje cubierto, y múltiples balcones que miran hacia la ciudad y el mar. Cada unidad cuenta con acceso independiente, pero comparte el mismo lenguaje arquitectónico, que refuerza la unidad visual del conjunto.
Casa R está equipada con tormenteras integradas en su diseño, que aseguran protección estructural frente a huracanes, y responde a criterios bioclimáticos que mejoran la eficiencia térmica y energética. Los materiales y sistemas constructivos se eligieron no solo por su resistencia, sino también por su capacidad para dialogar con el entorno natural.
Este proyecto es una exploración sobre cómo la arquitectura puede resolver tensiones entre lo privado y lo compartido, entre lo técnico y lo emocional. Casa R es un testimonio de cómo el diseño puede adaptarse a contextos desafiantes sin perder sensibilidad ni carácter.
Co Arquitectura y Diseño Interior: del valle studio + ar_ea
Residencial
Type
Concrete, Aluminum, Stainless Steel (Cedar and Oak), Metal, Glass, Sintered Stone, Paint, STO, Glass, Ceramics, Fabrics.
Materials
Casa R is a residential project born from a unique premise: to design a single house that, while visually unified, functions internally as two independent homes. The commission came from a music producer and artist, along with his sister, who sought to share a common architectural space without sacrificing autonomy or privacy in their daily lives.
Situated atop Cherry Hill in Kingston, with privileged views over Jamaica’s capital city, the house rests on a predominantly rocky terrain that shaped many of the project’s structural and spatial decisions. Embracing this complex topography, the design unfolds across multiple levels, integrating generous common areas, creative studios, terraces, and hanging gardens that engage with the landscape and tropical climate.
The architectural program includes spaces designed for both creation and contemplation: private bedrooms, offices, a professional music studio, a covered garage, and multiple balconies overlooking the city and the sea. Each living unit has its own private access, yet both share a cohesive architectural language that reinforces the house’s visual unity.
Casa R is equipped with integrated storm shutters, ensuring structural protection in the event of a hurricane, and it complies with bioclimatic principles that enhance thermal and energy efficiency. Materials and construction systems were selected not only for their resilience but also for their ability to dialogue with the natural surroundings.
This project explores how architecture can mediate between the private and the shared, the technical and the emotional. Casa R is a testament to how thoughtful design can adapt to challenging contexts without losing sensitivity or character.
Co Architecture and Interior Design: del valle studio + ar_ea
